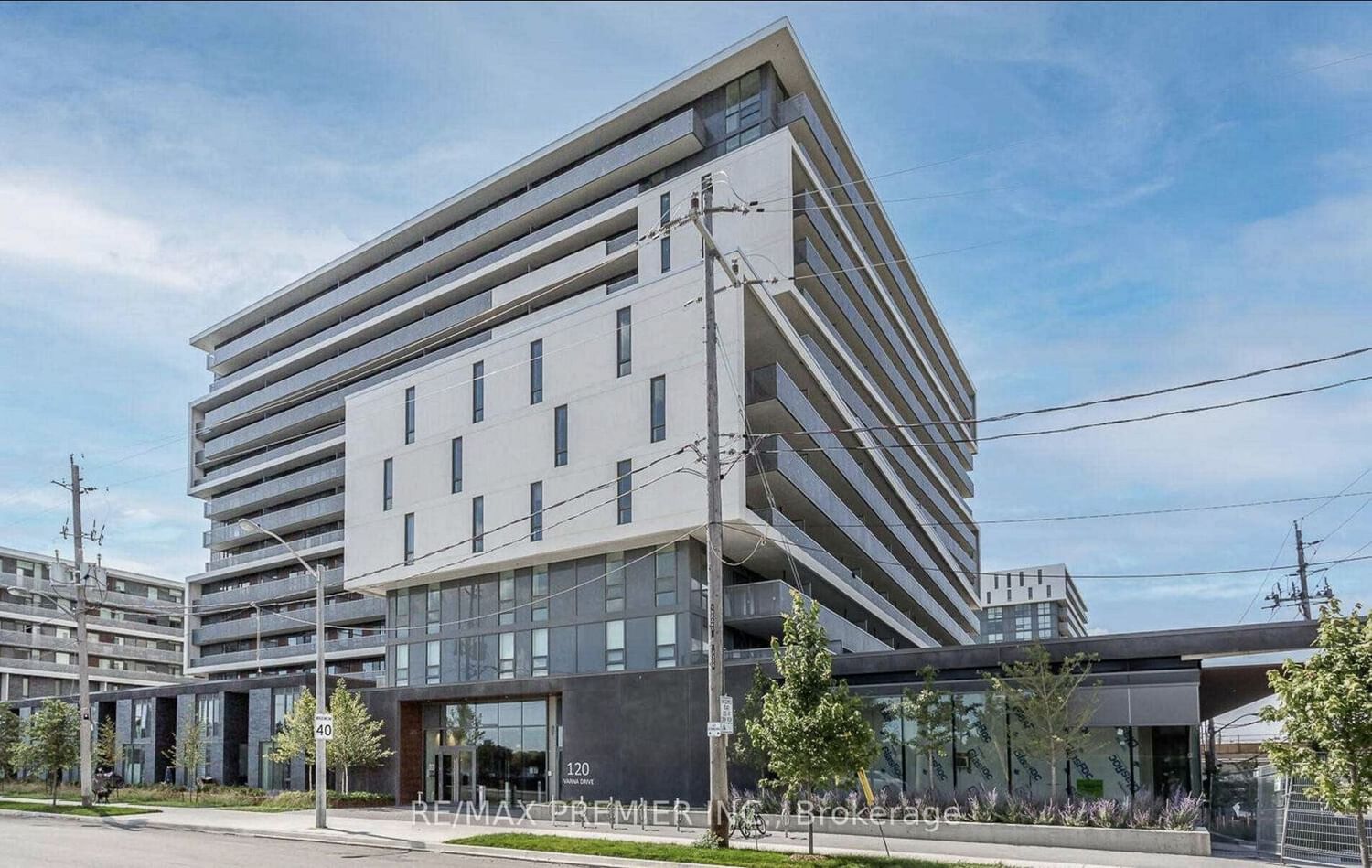$2,800 / Month
$*,*** / Month
2-Bed
2-Bath
600-699 Sq. ft
Listed on 11/24/23
Listed by RE/MAX PREMIER INC.
Cartier 1 Layout, With Bonus Exclusive Extra Large Private Locker Room And Adjacent Parking Spot, 2 Bedrooms And 2 Baths, Walk Out To Full Width Balcony, Floor Plan Accommodates 2 Private Suites With Shared Common Area. Major Highways, Subway and GO Train Access at Your Door.
Stainless Steel Appliances: Fridge, Stove, Built-In Dishwasher, Washer & Dryer. All Electric Light Fixtures, All Window Coverings, One Parking And One Locker. Furniture presently in unit is negotiable.
C7323368
Condo Apt, Apartment
600-699
5
2
2
1
Underground
1
Owned
0-5
Central Air
N
N
N
Concrete
Part
Forced Air
N
Open
Y
TSCC
2937
E
Owned
N
Goldview Property Management
7
Y
Y
Y
